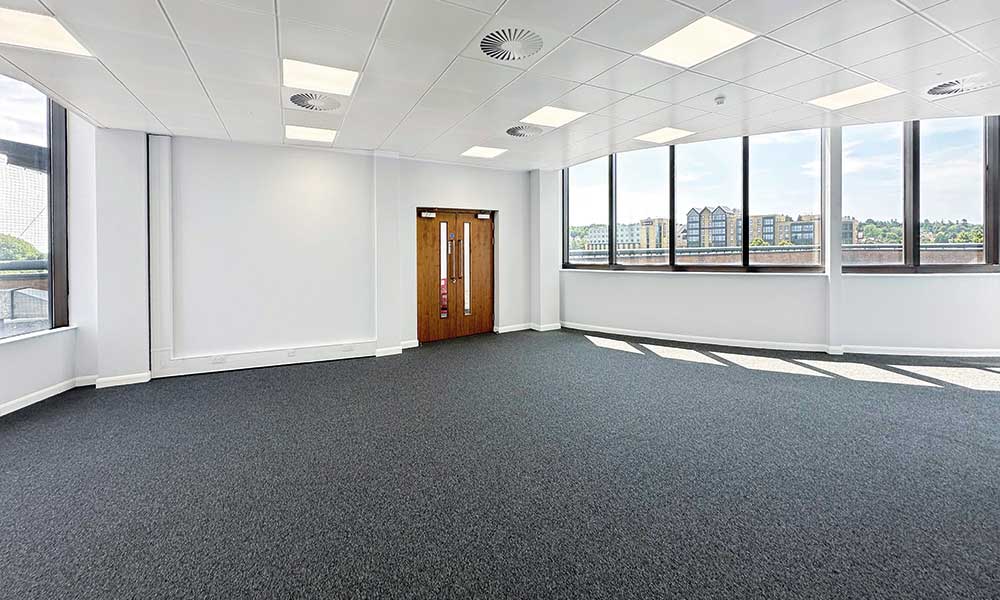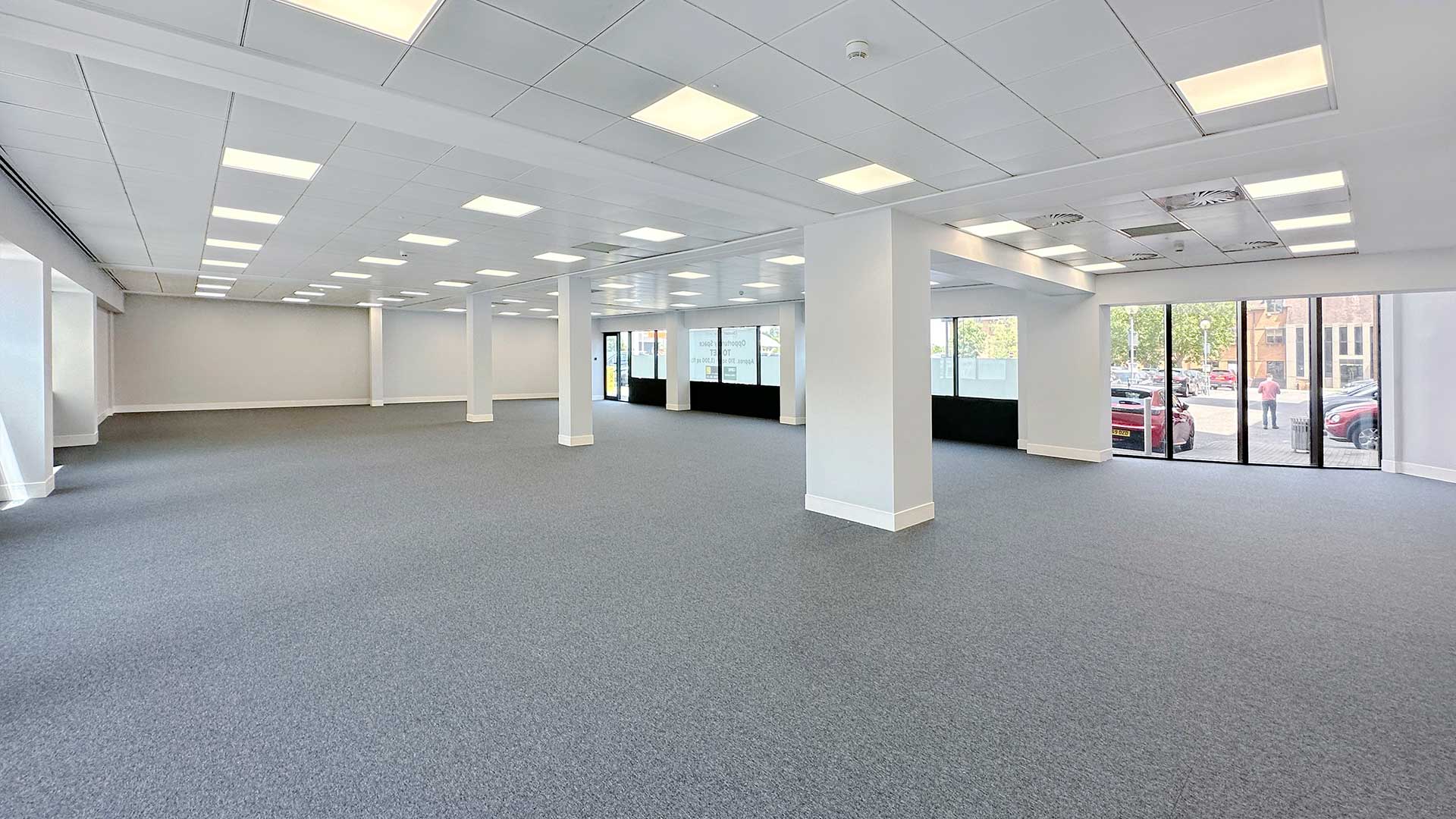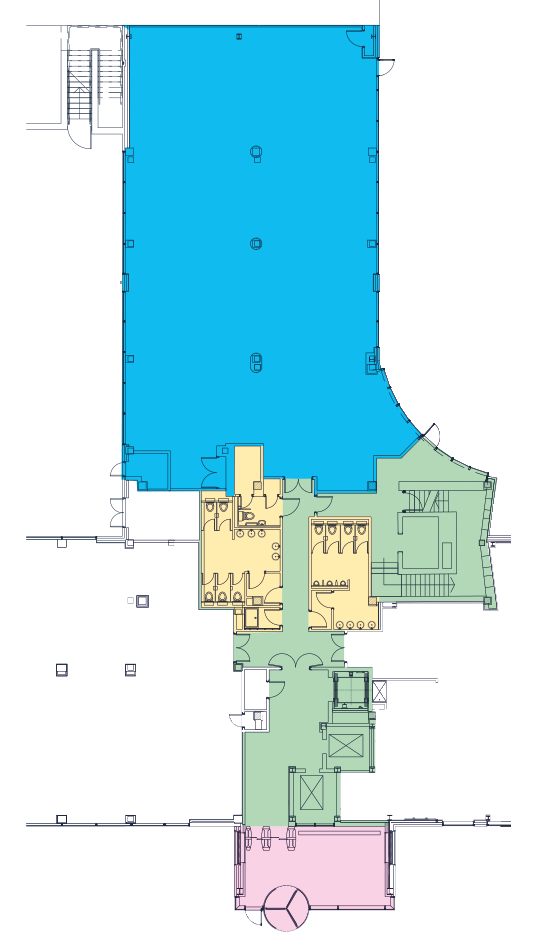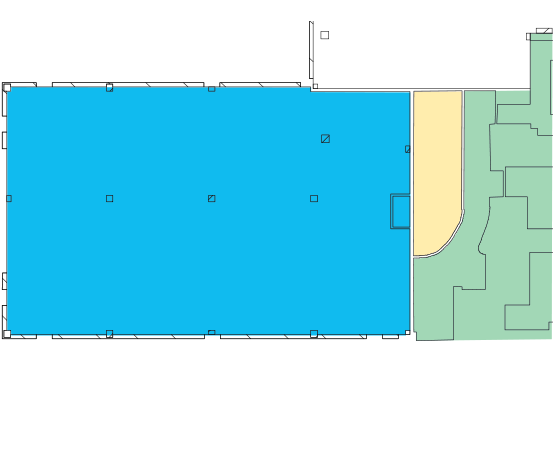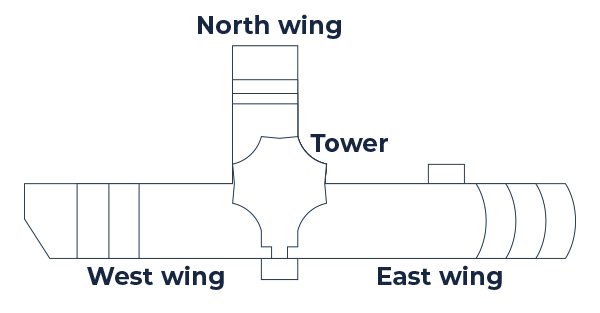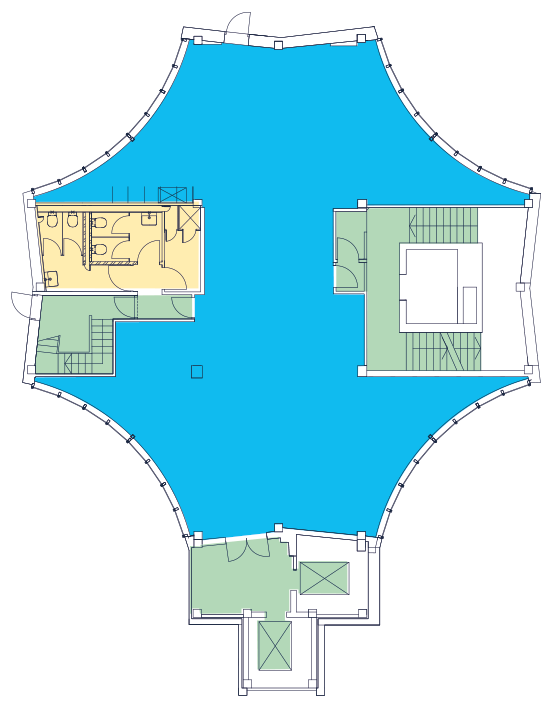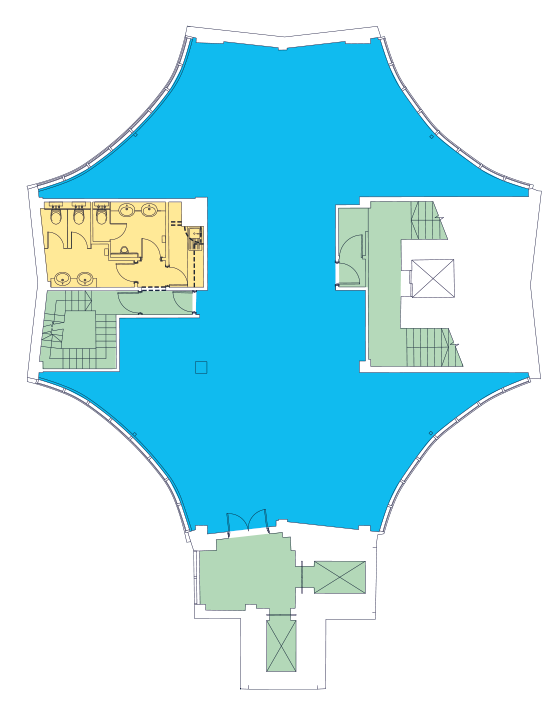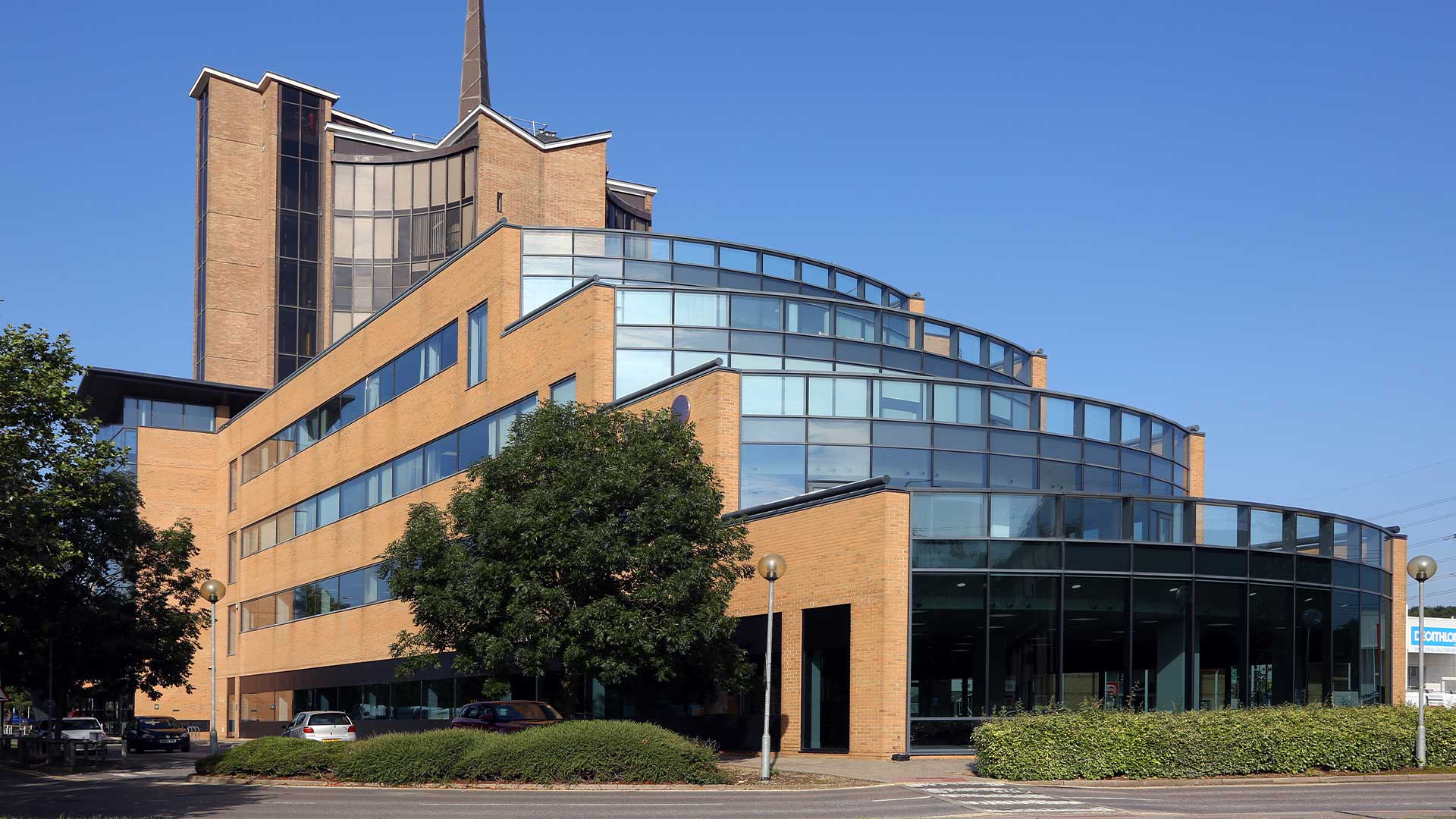

Office space to let at the gateway to Oxford
flexible, high quality
accommodation
Seacourt Tower is an established office building at the Gateway to Oxford. Home of groundbreaking science, tech pioneers and professionals, Seacourt Tower provides flexible spaces to suit a variety of business needs.
Visitors are welcomed into the building in an impressive glazed atrium with two passenger lifts, and 24-hour on-site security at reception.
Ground floor north wing
All round flexibility with
quality built in
Seacourt Tower offers high quality office space within a hyper-connected business park situated at Oxford’s Western Gateway.
1EPC: C 3rd floor part
Fourth floor kitchen
Available
Cat A space
sq ft
sq m
parking
Ground floor north wing
3,420
317.7
7 spaces
Third floor west wing
3,890
361.4
8 spaces
Fourth floor
1,900
176.5
communal
Sixth floor (fitted)
1,910
176.5
communal
All areas are based on IPMS3 measurements. Plans not to scale.
![]() Available space
Available space
![]() Toilets and showers
Toilets and showers

