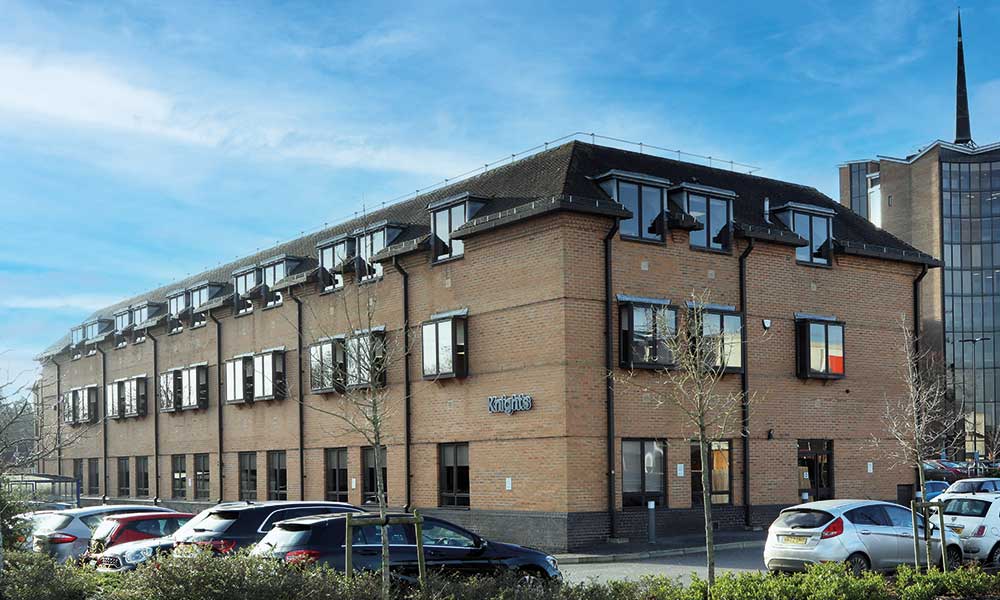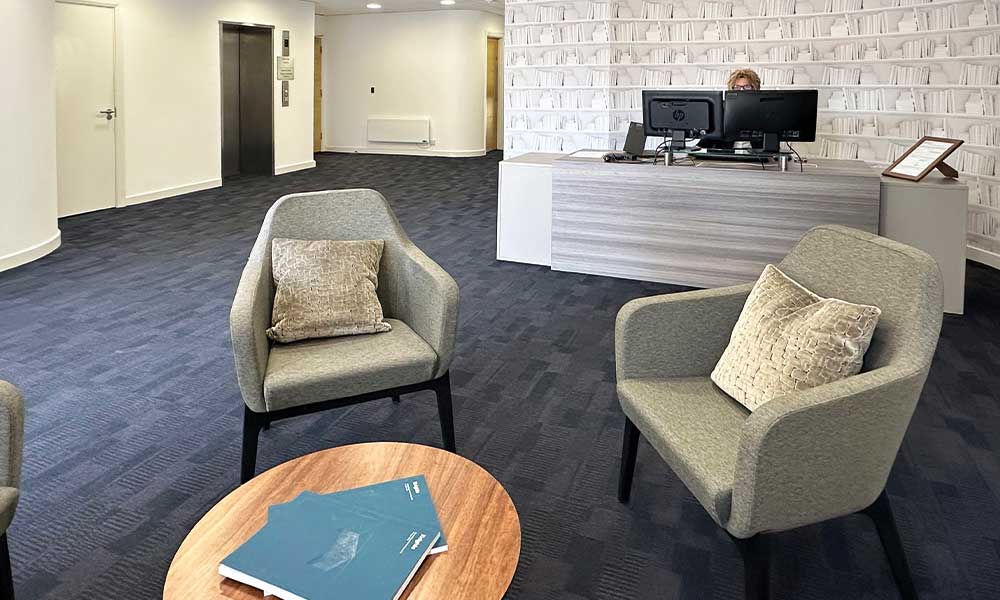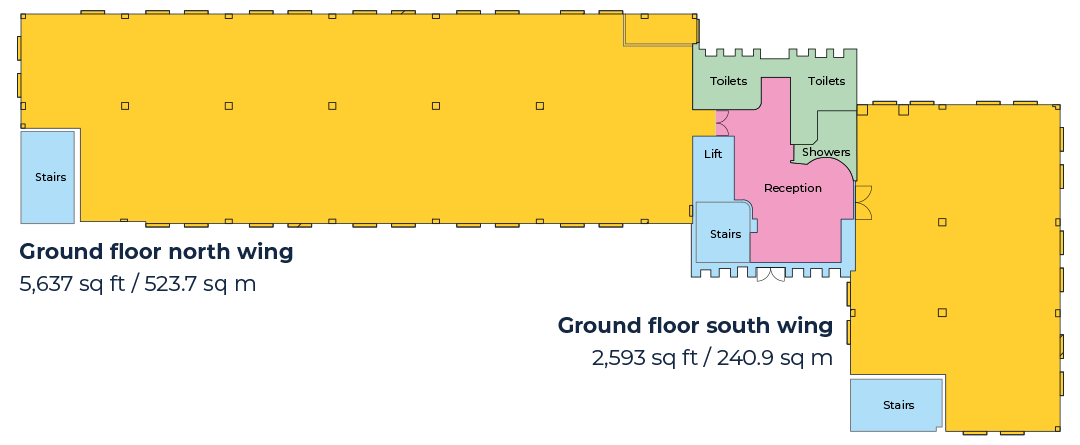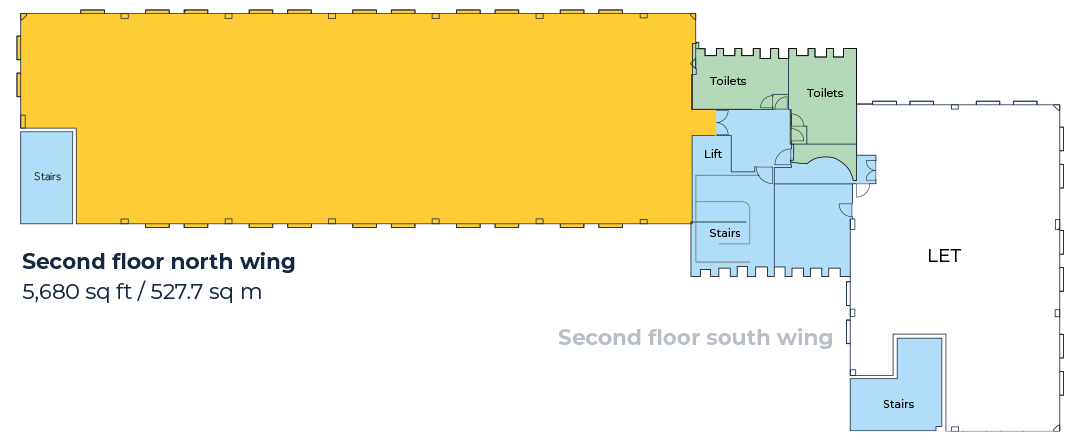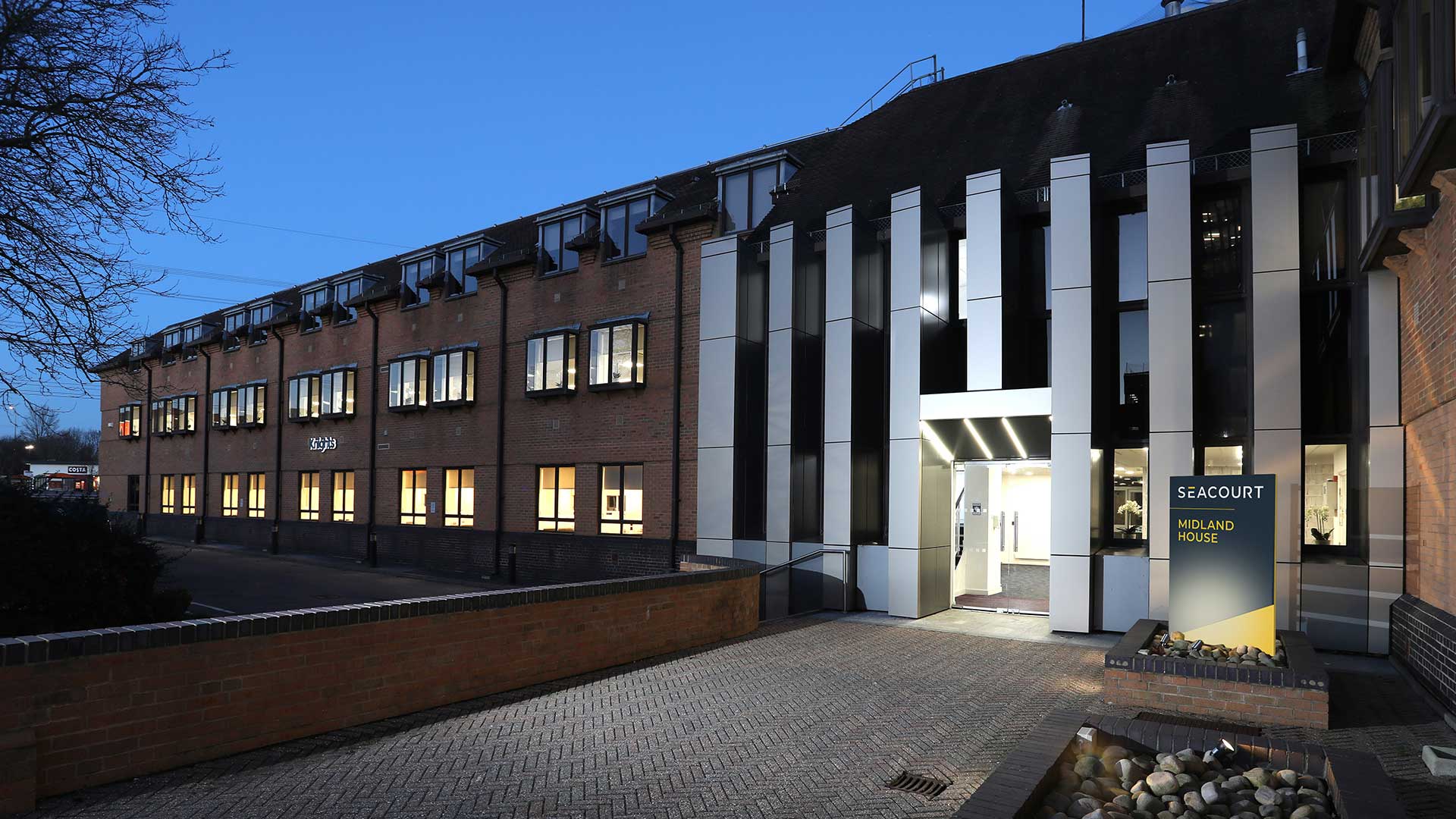

Office space to let at the gateway to Oxford
Make your business home in
connected, high quality accommodation
The office suites are all accessed via the main entrance and reception area. The upper floor offices are accessed via the central staircase and passenger lift.
The suites can be let as is, having been fitted out to a modern standard or, alternatively, a new CAT A refurbishment can be provided to suit individual requirements.
Occupiers include:


Ground floor north wing
All round flexibility with
quality built in
including a signature cladded entrance, reception, on-site security and 24 hour access.

1EPC: B 2nd floor
Second floor north wing

